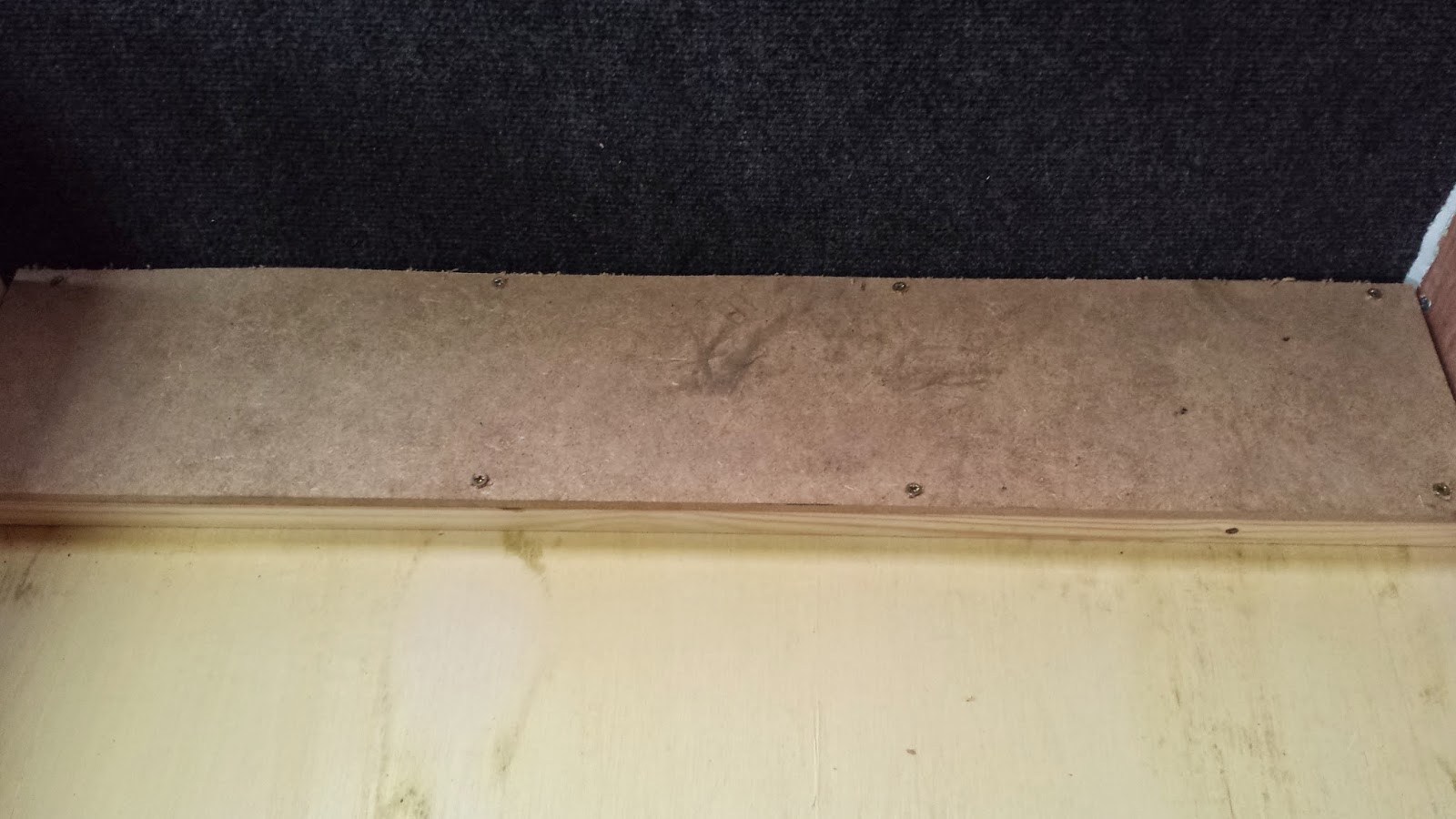The requirements by the DVLA for having the V5 document changed are as follows -
- A bed, which is an integral part of the living quarters which has a minimum length of 1800mm or 6 feet. This can be converted at night from seats used for other purposes during the day but must be permanently fixed within the body of the vehicle.
- There must be a water storage tank or container on or in the vehicle.
- A seating and dining area, permanently attached to the vehicle.
- A table which may be detachable but must have some permanent means of attachment to the vehicle. It’s not good enough to have a loose table.
- There must be a permanently fixed means of storage, a cupboard, locker or wardrobe.
- There must be a permanently fixed cooking facility within the vehicle powered by gas or electricity.
- There must be at least one window on the side of the accommodation.
- There must be a door that provides access to the living accommodation.
The bits in red are what I still need to complete.
Once I have these done, I can get the V5 sent off to have it changed to Motorhome which means cheaper insurance, cheaper MOT and depending on the final weight of it, I might get to go 70mph instead of 60!
Once I have these done, I can get the V5 sent off to have it changed to Motorhome which means cheaper insurance, cheaper MOT and depending on the final weight of it, I might get to go 70mph instead of 60!
So today I decided to build the wardrobe!
As this was going over the off-side wheel arch between the end of the sofa and the shower room, I first had to build a small platform over it, similar to what I done on for the Oven Platform
As there is the cables going over the back of the wheel arch through some ducting, I just made a small raised platform to go over that so they wouldn't get damaged.
So that is the base complete, and sturdy enough even for me to stand on.. not that I will be standing about in the wardrobe!
Then I pinched the method the joiner used for The Frame and put batons up the wall, both below and then up the window.
I decided I only wanted the height of the wardrobe to be enough to hang my clothes with room for shoes at the bottom. So I measured this with some clothes on hangers and took it up enough to give me enough room.
I did consider putting it right up full height, but doing it the way I have I can then add in a couple of shelves above it for socks etc.
So as you can see above, I made the side frame walls and then secured them with two bits going across to support the roof of it.
I'd already decided am going to finish it the same way I will do the rest of the partition wall/frame, so I was just going to use 6mm ply for now to cover it.
One thing I noticed when putting the last piece on the side, is I will need to shave a bit of wood off from the sofa/bed frame so it lifts up as it just catches the ply at the moment.
So that's it done, am probably not even going to put doors on it as can't be arsed with hanging them, and will probably just go for a curtain over the front in the same material am using for the curtains.















No comments:
Post a Comment