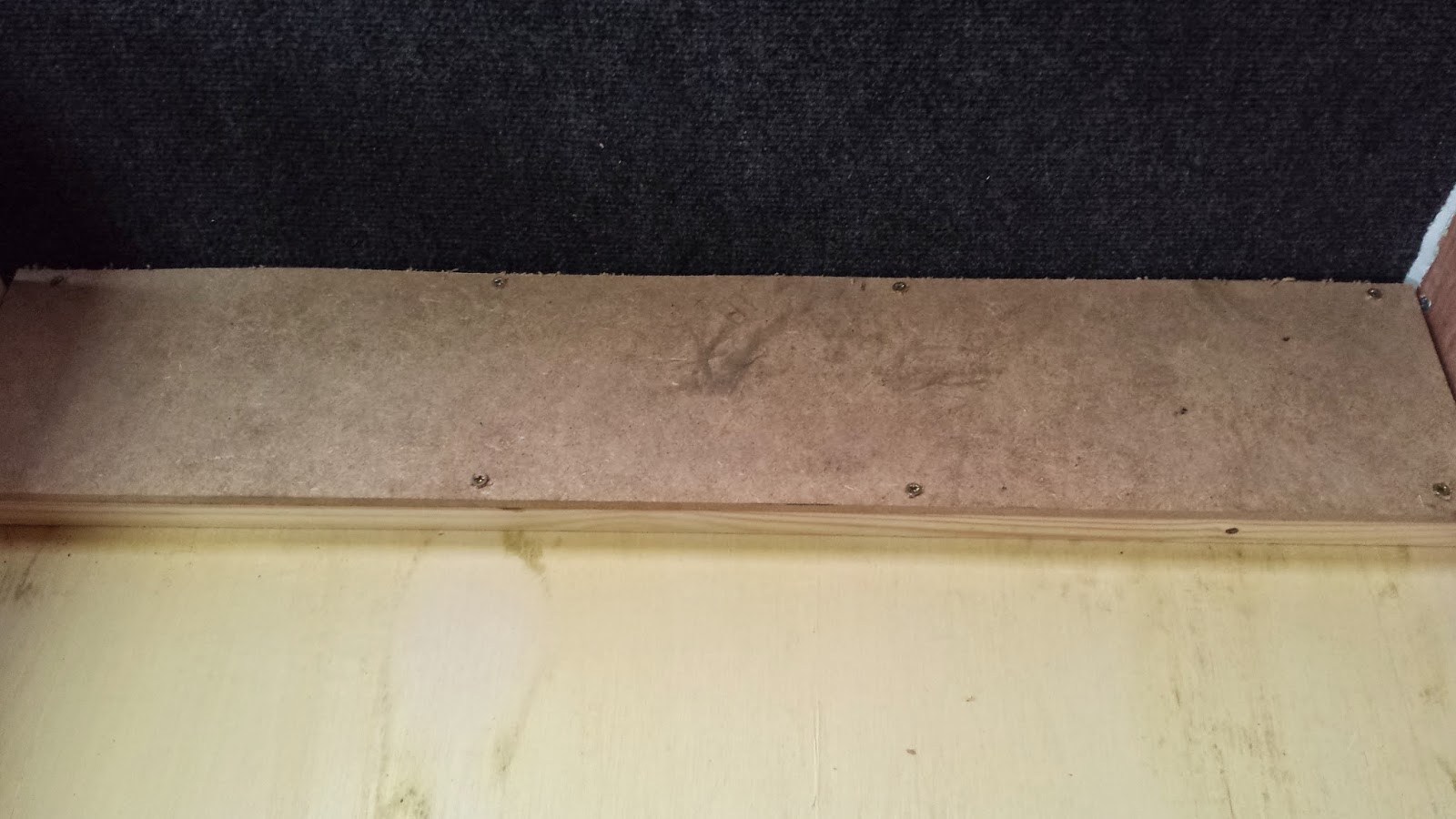Someone kindly sent me a couple of parts he had left over which I could use to vent the boiler exhaust fumes.
All I needed to buy was the ducting which I got from eBay.
I used a huge worm clip to attach the ducting to a spacer that was sent to me.
Then I wrapped some special ducting tape round it to seal it.
Then it was time to cut another hole, so I started by positioning it close to the Shower Vent and then drilled holes in to mark the position of the vent outside.
Then I just cut the hole the same way I did for the shower vent, using the jigsaw and masking tape to try protect the surface.
Then it was just a case of screwing the metal cowel on, which was also a part that was kindly sent to me.
So with that done, it was just a case of joining the ducting up between the boiler and the vent. I had also been sent an angled piece of ducting which I used as this fitted perfect into the vent.
I just then used more ducting tape to join the pieces together, so now when the boiler is on the exhaust fumes will just be taken outside the van.
Link to Photo Album



















































